A Masterpiece of NW Modernism
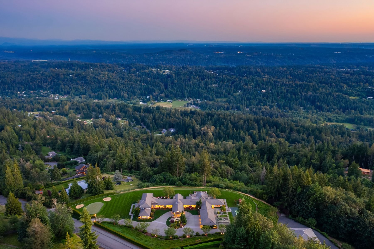
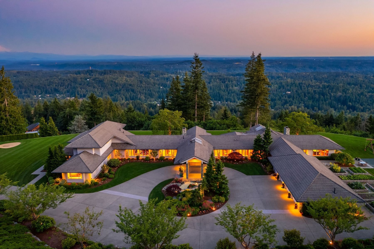
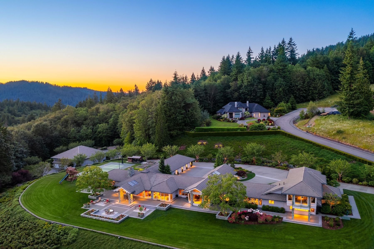

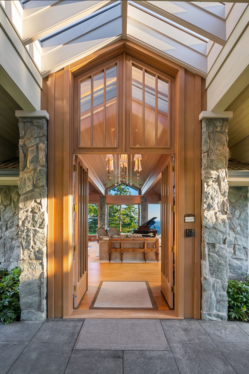
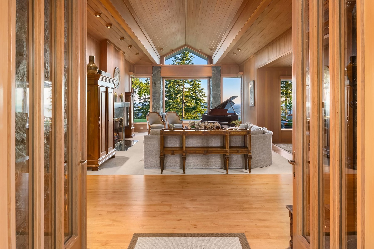
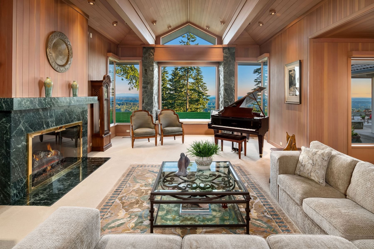
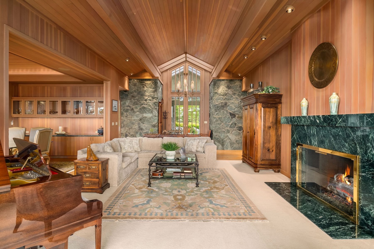
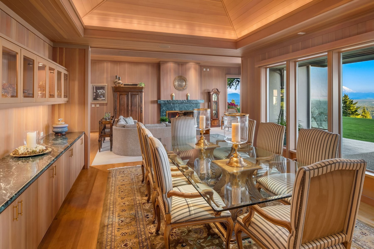
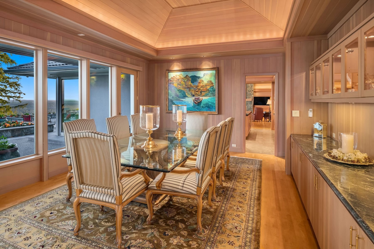
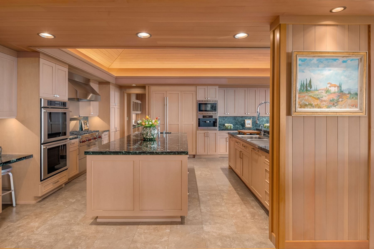
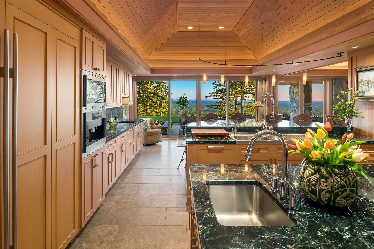
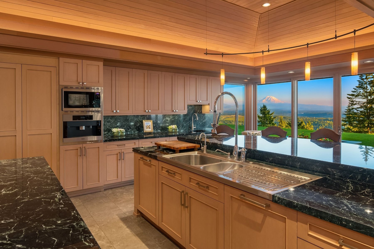
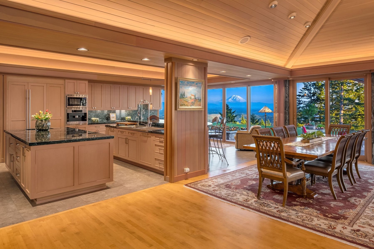
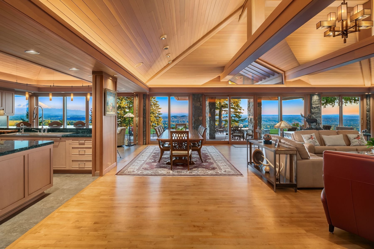
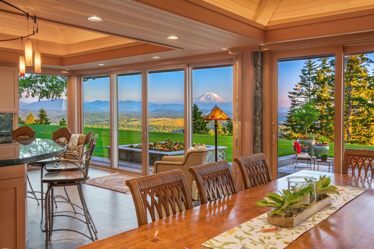
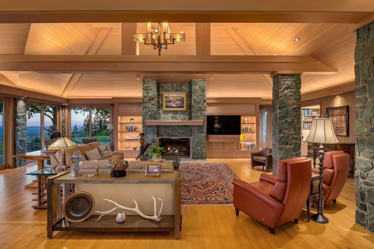
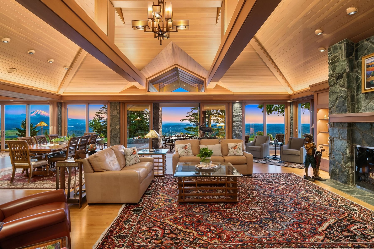
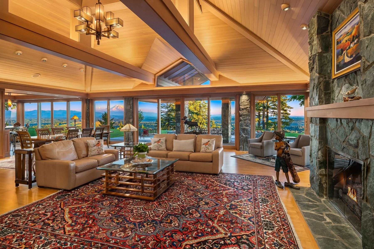
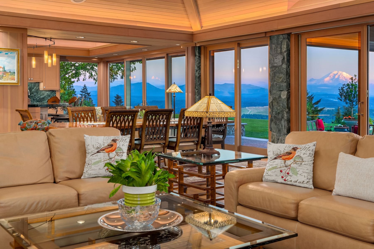
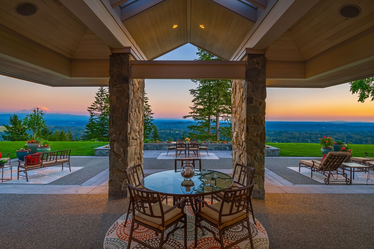
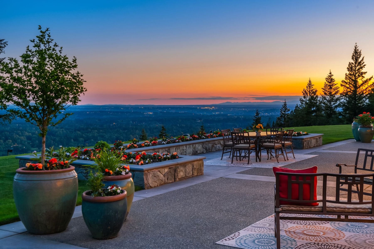
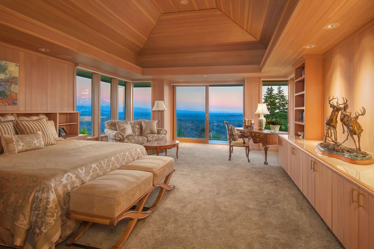
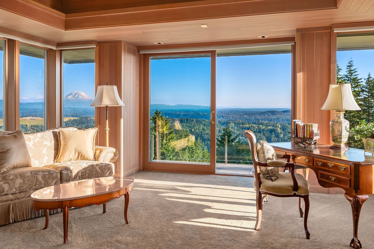
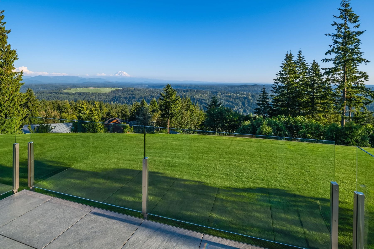
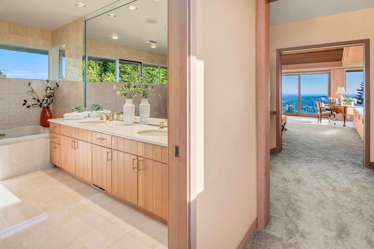
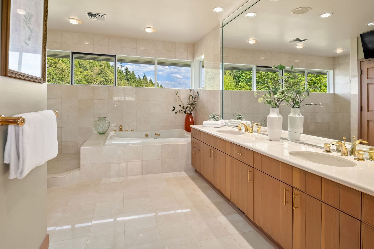
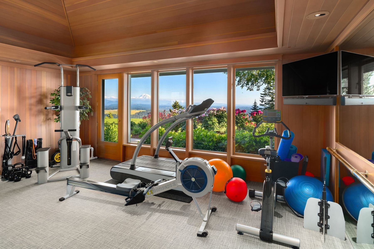
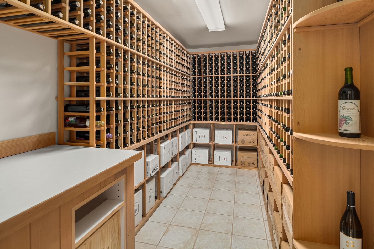

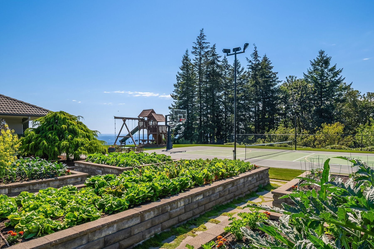
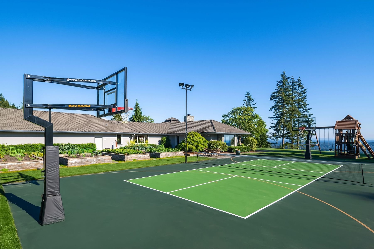
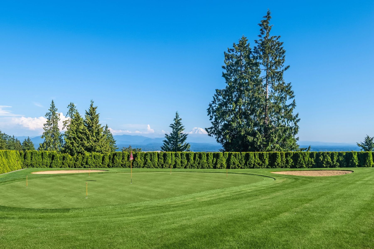
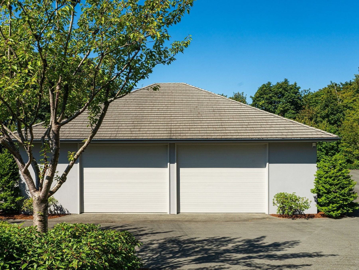
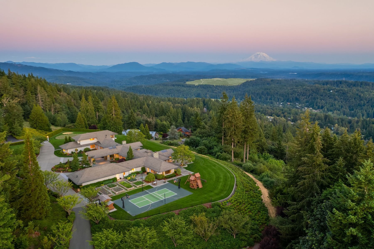
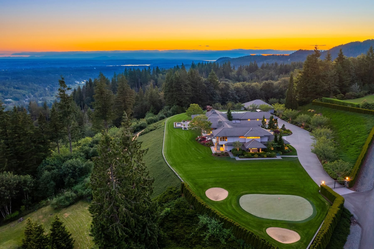
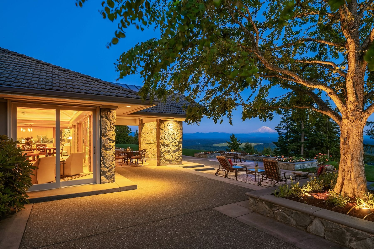
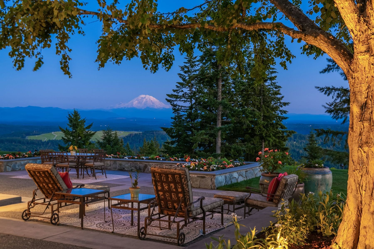
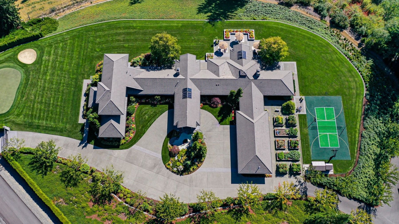
11435 206th Place Southeast, Issaquah, Washington
Sold at $7,000,000
5 Bedrooms
5.5 Bathrooms
11,412 Square Feet
Commanding Views and Timeless Grace in A Masterpiece of NW Modernism
11435 206th Pl SE is a profound example of the results that are possible when clients, architect and builder work hand-in-hand to create a timeless masterpiece that pays tribute to a spectacular location. Carefully sited on 10 acres at the top of Cougar Mountain, this stunning Ralph Anderson-designed estate offers over 11,000 square feet of meticulously crafted and sumptuously detailed interior space that frames one-of-a-kind, 270-degree views that sweep from Mt. Rainier over Puget Sound, Seattle, Lake Washington and Bellevue, all the way to the Olympic Mountains and North Cascades beyond. Eagles soar above and local wildlife enjoys its native habitat while airplanes and weather fronts pass in the distance far below.
This is an expansive, confident residence, created by a symbiotic collaboration between passionate, uncompromising homeowners who knew what they wanted and entrusted a legendary architect to interpret their vision, and a team of craftspeople who spent over two years bringing it to fruition. With long, low-slung lines and an expressive palette of native materials, the house complements and blends into its unique topography, allowing top-of-the-world views and the surrounding nature to take pride of place. Floor-to-ceiling windows work with carefully placed building apertures to create view corridors throughout the home that emphasize its relationship to one-of-a-kind outlooks, while the metered attenuation of ceiling heights and lighting creates equal measures of drama and intimacy that are reminiscent of Frank Lloyd Wright’s work.
+ RALPH ANDERSON
Few architects are as closely associated with the evolution of the Northwest Regional style as Ralph Anderson. Influenced by forebears in the movement who included Paul Kirk, Roland Terry and Lionel Pries, his work is widely appreciated for its clean linearity, exposed structure, deep, protective roof overhangs and reliance on unadorned, native materials. His residential work shows an appreciation of coastal indigenous structures, frequently including great spaces with vaulted ceilings that resemble longhouses, while his meticulously ordered window placement allows the home to function as a framing element for its surrounding nature.
During a nearly sixty-year career, Anderson’s name became synonymous with defining the gracious, Northwest living experience. Frequently published and awarded, his commissions are highly sought-after to this day, and have always been considered an imprimatur of good taste and an appreciation for the natural elements that make the region so special.
+ LOCATION AND SETTING
11435 206th Pl SE is approached through bucolic Issaquah farmlands, and then via a winding road that leads up Cougar Mountain. Its altitude and mountainside location help create a unique microclimate that allows for incredible outlooks above much of the weather that affects lowland areas. At the same time, these attributes open huge vistas that turn the world below into a living topographic map. Cities and mountain ranges can be seen in their respective entireties, with Mt. Rainier framed in all its glory. Puget Sound is easily visible, as is a hint of the curvature of the earth.
The house settles into its location with eloquence and grace, occupying a raised, level area of its 10-acre property that backs up to a terraced and landscaped hillside for both privacy and a sense of enclosure and protection. Native forest surrounds the home, framing view corridors in every direction and contrasting elegantly with meticulously tended gardens and an expansive lawn that gives way to a private putting green with two sand traps on one end of the residence, as well as a multi-purpose sport court on the other. The gentle topography of this hillside oasis allows an additional 3000 square foot storage building to sit beneath the house’s primary sightlines, toward the most distant edge of the property, with easy vehicle access. A wide private road winds around the circular port cochere entry and is protected by an automated gate. Groomed hedges surround the property for privacy, while a discreet high-security exterior steel shade system makes the entire main house virtually impenetrable to severe weather and intruders.
While this is definitely an estate that celebrates its location in the mountains, it is important to note that it is well served by the charming town of Issaquah for daily needs, while the cities of Bellevue and Seattle are within easy reach for more cosmopolitan exploits. This singular property represents the best of both worlds – exquisite natural beauty and tranquility, coupled with convenient access to the region’s cultural, technological and commercial hubs.
+ THE HOUSE
The main house is an exercise in grace and comfortable elegance created from a palette of materials that celebrates the nature of the Pacific Northwest. Its 11,000 square feet of living space comprise a vast main level, laid out along a rational, axial floorplan, with a second story owner’s suite and a subterranean level that is devoted to collections, infrastructural systems, and storage.
The house is perfectly conceived for envelopingly luxurious daily living and large-scale entertaining, with a gracious central entry off the port cochere that naturally divides it into public and private wings. Grand-scaled primary spaces are massed toward the view side of the residence to maximize outlooks, while a wide hallway runs along the front of the house to provide a conduit to every room. Massive, exposed beams and columns of native stone support deeply coffered ceilings and walls that are entirely clad in sublime vertical grain old-growth fir to define all of the public spaces, while more traditional plaster finishes and lower ceilings create intimacy in bedrooms and the more private areas of the home.
The skylit, central entry is supported by walls of local stone, opening directly into a long music room with a vaulted and underlit ceiling that focuses attention on a cathedral window gazing over the backyard and views beyond. A marble fireplace anchors the space.
The formal dining room occupies space to the immediate right and features a wall of windows that overlooks a large, central patio. A wall of custom built-ins provides effortless serving and storage options, while a coffered and underlit ceiling creates an airy, yet intimately ensconced sensibility regardless of season.
Next door resides a massive gourmet kitchen and breakfast area with heated limestone floors and marble counters. This high-performance cooking center includes an 8-burner commercial cooktop, double wall ovens, an integrated espresso machine, SubZero refrigeration and a spacious dining bar for casual meals. All cabinetry has been custom built to seamlessly match the fir walls and ceilings, while subtle green marble counters and backsplashes pick up on underlying tones in the stonework featured throughout the house. A spacious open area connects the kitchen and living rooms to form a magnificent open-plan area for large-scale entertaining, and functions as an additional dining room, scaled for banquets and large family dinners. A centrally located home office sits directly across the hall from the kitchen, with three walls of custom cabinet and desk space.
The living room is defined by two massive beam structures that support a 20-foot vaulted ceiling and are, in turn, supported by stone columns and a grand fireplace that anchors the far end of the room. This dramatic expanse opens onto the backyard patio for effortless indoor and outdoor flow via a wall of wide glass doors.
Finally, the main public areas are completed by a spacious pool room and lounge at the far end of the house that gazes upon the back and side gardens through three walls of windows. An underlit, coffered ceiling provides ideal illumination and spatial volume for pocket billiards.
A commercial-carpeted, three-car garage projects off the front of the home and is connected by a series of utility rooms that includes a combination laundry area and catering kitchen, a mud room with its own full bath and ample pantry storage.
The private wing of the house comprises a guest suite, beautifully appointed home gymnasium, a secondary laundry room and three spacious bedrooms that share two additional baths on the main level. Private staircases at the end of the hall lead up to the owner’s suite and down to the lower level, respectively.
The owner’s suite is a magnificent private penthouse that projects out above the backyard, affording spectacular views over all that the property surveys. Lined entirely in fine fir, the room conveys a great sense of cossetting warmth that belies its scale. A wall of custom built-ins is ideal display space for collections and art, while an underlit coffered ceiling gives a great sense of volume. A large seating area occupies the far end of the room, and a hallway lined in custom dresser built-ins leads to the opulent owner’s bath suite, then to the huge walk-in closet beyond. The bath includes a spacious vanity area, linen closet, deep soaking tub and walk-in shower, all clad in crema marfil marble from floor to ceiling. The dressing room offers a small store’s worth of wardrobe hanging space, as well as a seating area and a central storage and layout island.
The lower level of the house is devoted to housing collections, storage and mechanical systems. A pair of doors at the bottom of the staircase leads to an extra-height, sunken multi-purpose room that can easily function as a private gallery, library, man cave or home theater, while a large open space to the right is an excellent tasting area for the wine cellar. An additional organized storage area is ideal for keeping track of regularly utilized personal items.
+ ADDITIONAL SPACES
This singular estate is completed by the inclusion of a 3000 square foot outbuilding that is carefully set away from the main home’s primary sightlines. This commercial-level building is a fully insulated and finished two-story warehouse that can easily support the most ambitious of home-based businesses or collections. It features three double-height commercial garage doors that allow for through-passage of large vehicles, as well as plumbing and electrical systems sufficient to support the needs of a small-scale winery. A second story loft is outfitted as an office and command center, and the building is encircled by a wide paved roadway, as well as landscaping that makes it blend into the background environment.
+ CONCLUSION
This is a property of singular provenance and impossible to replicate location. It is the product of a close relationship between its passionate owners and Ralph Anderson, one the region’s most celebrated architects, and a team of master builders who ensured that every detail was completed to the highest possible standard. Its proportions are grand, but the masterful use of native materials and the careful consideration of scale by its designer create a home that is comfortable, welcoming, and enveloping in its luxury without a trace of the ostentation or arrogance conveyed by lesser residences. This is a confident, timeless and uncompromising assertion of the builder’s art.
With a location high above some of the region’s most exceptional natural beauty, and views that go on for hundreds of miles, this estate places its fortunate owners within easy reach of all the business, cultural, recreational and entertainment opportunities that the Eastside tech corridor, Bellevue and Seattle have to offer with none of the density or security concerns typically associated with life in a major metropolitan area. With tremendous privacy, brilliant design and execution and a history of meticulous maintenance, this magnificent residence awaits its next stewards.

