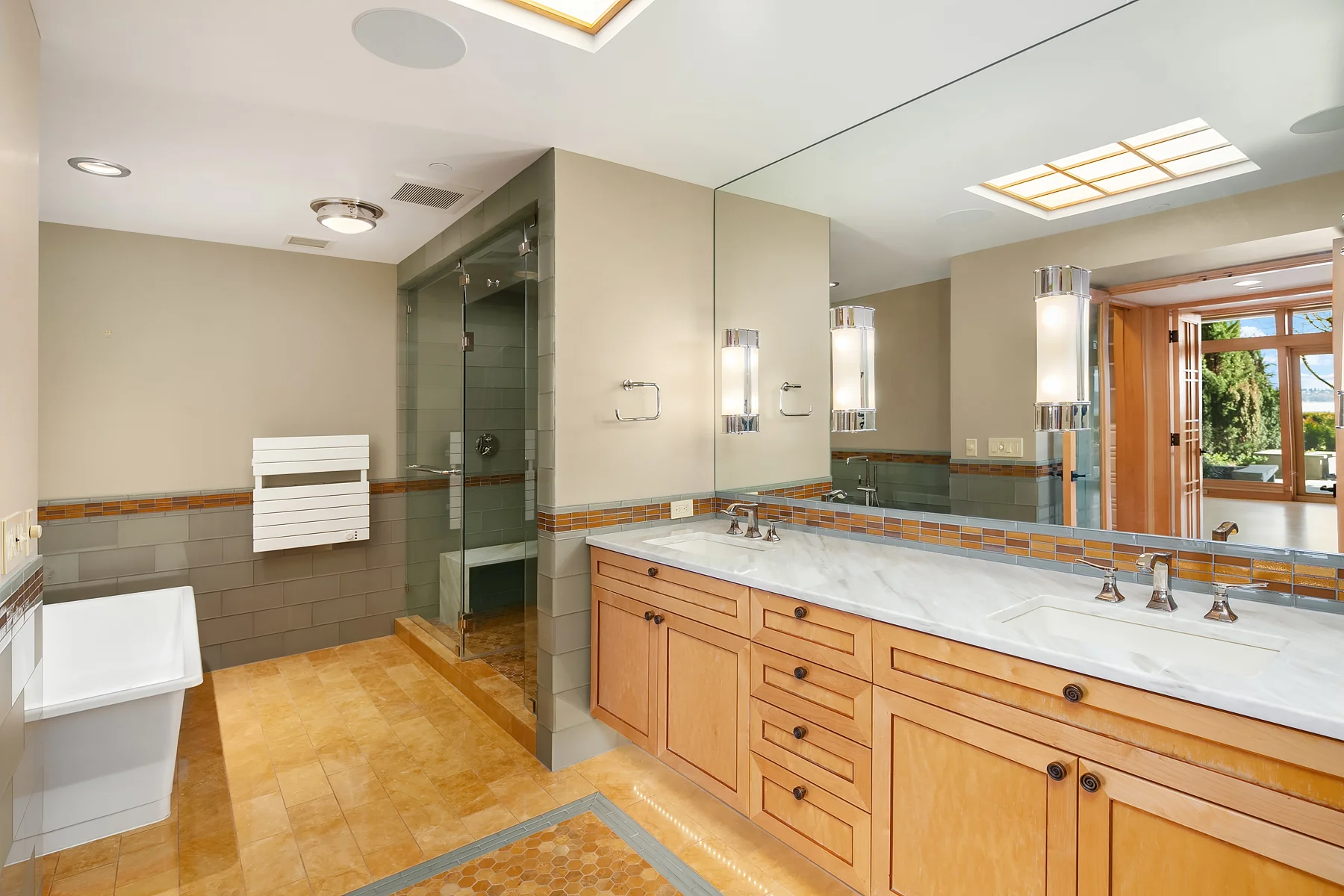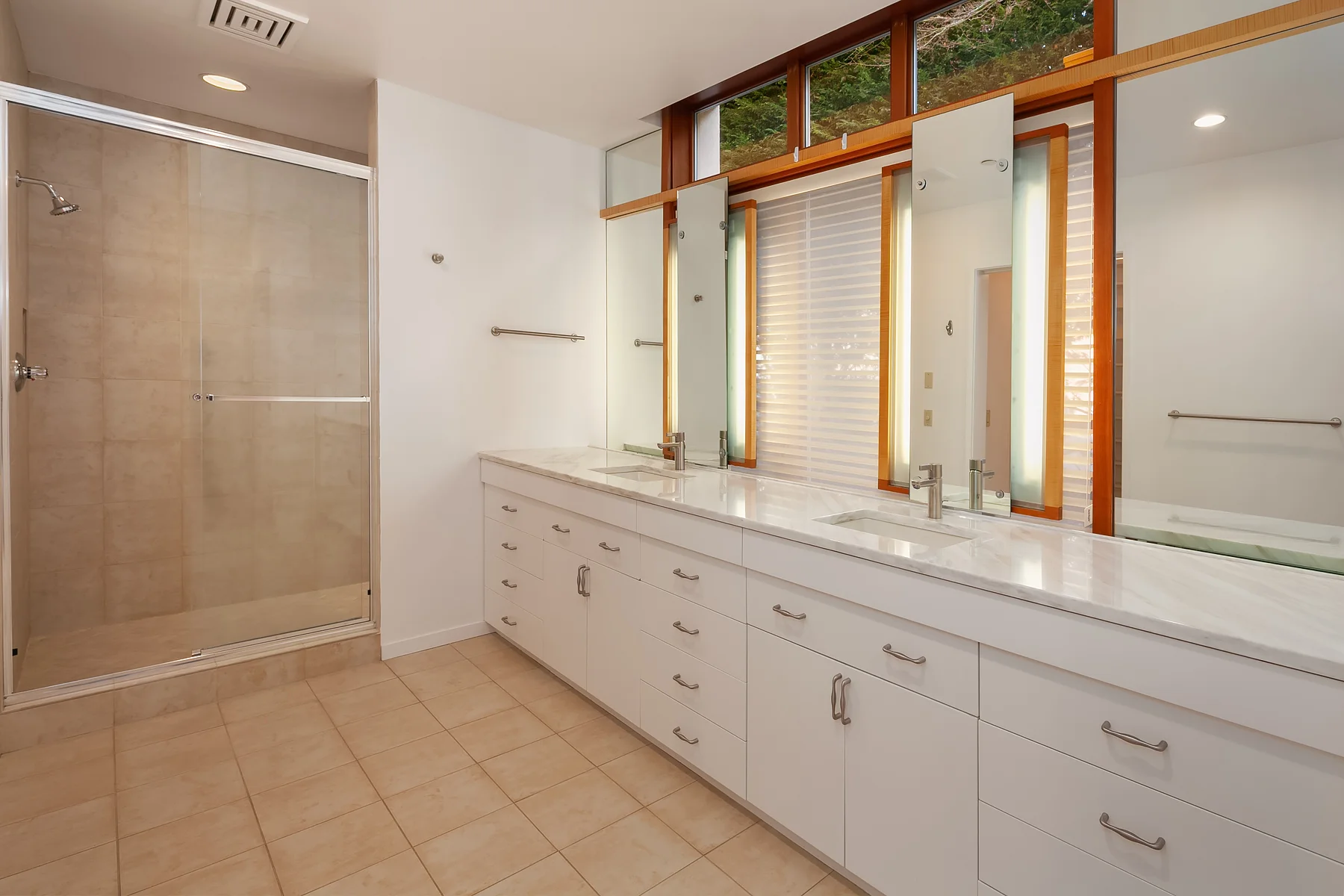One Carillon Point



















5505 Lake Washington BLVD 1D
$4,250,000
3 Bedrooms
3 Bathrooms
3,016 Square Feet
Storage Room
Original Jim Olsen Design
1991 Construction
One Carillon Point redefined luxury condominium living when it debuted along the Kirkland shores of Lake Washington in 1991. Sited on an exquisitely landscaped three-acre parcel of land, the building contains just 14 unique residences, designed by internationally acclaimed architect Jim Olson of Olson Kundig Architects. Each grandly scaled unit represents exceptional site planning to take maximum advantage of unobstructed views over Lake Washington, Seattle and the Olympic Mountains beyond, creating an unbroken connection with the water.
+ OVERVIEW
The architecture blends the rigorous lines of modernism with the strong horizontally and connection with the land pioneered by the Prairie School to yield a singular whole that is at once visually dazzling, yet organic and responsive to its location. Deep overhangs shelter private patios and decks from the sun, while walls of glass frame stunning views and flood the units with light. Indeed, to reside at One Carillon Point is to become part of the stewardship tradition of this Northwest architectural icon.
Unit 1D of One Carillon Point occupies a ground floor location in the building that allows it to support a spectacular private patio and sculpture garden overlooking Lake Washington, as well as a walled backyard sitting area with dramatic native landscaping. The home offers over three thousand square feet of exquisitely detailed interior space that supports three bedrooms and three baths in an expansive floor plan that affords easy flow for entertaining and gracious everyday living.
+ GOURMET KITCHEN
The gourmet kitchen is a masterpiece of the cabinet maker’s art, with walls of custom inlaid maple cabinets topped by exotic natural stone counters with muted glass tile back splashes. Appliances include Wolf induction cooking with matching hood, integrated SubZero refrigeration, a pair of warming drawers, double wall ovens and a stainless dishwasher. The kitchen also includes a dedicated, walk-in pantry and an inlaid dining bar for casual meals. Opposite the living room, at the end of the main hall resides a beautifully appointed home office and storage room for collections, with walls of glass display cabinets.
+ THE INTERIOR
The combination living and dining area is the home’s central feature, offering a marble fireplace built into a wide display wall, as well as two sets of sliding glass doors that lead out to the sculpture garden overlooking Lake Washington. A deep dining area resides behind the living room, configured to support large-scale dinner parties and more casual entertaining.
Interiors offer an exceptional sense of continuity and sculptural integrity, with meticulously crafted birds eye maple casework, inset ceiling beams and seamless inlaid maple floors. The overall effect blends the refined woodwork of Japanese carpentry with the strong defining grid of Frank Lloyd Wright’s Prairie School architecture to create spaces of timeless elegance and enveloping comfort. An inset series of ceiling beams runs down the backbone of the unit, functioning as a light well for diffused illumination, while matching ceiling panels carry the defining grid into the living and dining areas. Walls of floor-to-ceiling glass offer wide sliding doors out to the patio and operable transom windows to welcome natural breezes, and French doors allow access to private surrounding rock gardens.
The residence is organized around an axial floor plan that provides long expanses of gallery walls, as well as dramatic sight lines from front to back. A maple belt-line molding below the ceiling runs as a defining detail throughout the home, helping to attenuate the unit’s tall ceilings by focusing the eye downward to the middle ground, allowing for a sense of airiness and volume that never feels unconstrained.
+ THE BEDROOMS
Three spacious bedrooms complete the floor plan, with a pair of doors opening off the main hall into the expansive master suite and sitting area. This stunning personal enclave features a wall of windows overlooking the lake, with sliding doors that open onto a private patio. The room is wired for surround sound, and includes built-ins for books and display, as well as a pair of walk-in closets on the way to the en-suite bath. The master bath is an opulent retreat, bedecked in marble and limestone with a custom maple vanity, walk-in steam shower, private water closet and deep soaking tub.
A second bedroom suite has been built out to function as an office, with a wall of custom cabinets and a built-in desk. It features French doors that open out to a tranquil rock garden, as well as a beautifully appointed en-suite bath surfaced in a calm palette of glass tile and natural stone with a private sauna, two-sink vanity and glass walk-in shower. Finally, a third bedroom with bath offers a tranquil space for guests.
+ DESIGN & LOCATION
Unit 1D represents a truly spectacular level of design and masterful construction that stands the test of time and can adapt to a wide range of collections and styles of décor. It is one of the most exquisitely conceived and appointed condominium residences currently available and sets a standard for sophisticated waterfront living that few homes can match. The Kirkland waterfront qualifies as one of the greater Seattle area’s “Gold Coasts” for its exceptional recreational opportunities, public beaches and the walkability of its upscale main street atmosphere. Of course, it is also within easy reach of Downtown Seattle and the Eastside tech corridor, as well a short drive to the Cascade Mountains for world class skiing and hiking. One Carillon Point is the best of low-maintenance Northwest living with timeless design integrity and unmatched proximity to the amenities of the area, and Unit 1D is one of the finest examples of its residences.














Unit 1E of One Carillon Point occupies a ground floor location in the building that allows it to support a spectacular private patio, as well as an expansive and landscaped backyard patio. The home offers two bedroom suites and an extraordinary, open-plan public area that faces the water for unmatched flow that makes the residence ideal for regular entertaining and sophisticated, yet relaxed everyday living.
Interiors offer an exceptional sense of continuity and design integrity, with meticulously crafted casework, inset ceiling beams and floors of slate and maple. The overall effect blends fine woodwork with the strong defining grid of Prairie School architecture to create spaces of timeless elegance and enveloping comfort. An inset series of ceiling beams runs down the backbone of the unit, functioning as a light well for diffused illumination, while matching ceiling panels carry the grid into the living and dining areas. Walls of floor-to-ceiling glass offer wide sliding doors out to the patio and operable transom windows to welcome natural breezes, and French doors allow access to private surrounding gardens.
The residence is organized around an axial floor plan that provides long expanses of gallery walls, as well as dramatic sightlines from front to back. Light satin wood paneling with a contrasting inlay of mahogany runs throughout the unit, visually connecting one space with another, and creating an atmosphere of engulfing warmth and subtle luxury that pervades every room. Custom casework is crafted from matching materials for continuity to convey an atmosphere of attenuated formality, with rich surfaces that are crafted in modern forms to reinforce the disciplined lines of the home.
An open plan living room, family room and dining area is the home’s central feature, offering a series of custom display and storage walls that make this the ideal home for the committed collector. The living room is currently configured with ample cabinet storage, as well as a work island that is designed to support the viewing of antiquities and works on paper. Sliding glass doors lead out to the private patio overlooking Lake Washington and a slate walkway parallels the inset ceiling structure to reinforce the axial plan. A wide dining area resides behind the family room and kitchen, configured to support large-scale dinner parties and more casual entertaining. The family area sits toward the front of the unit, overlooking Lake Washington, with a custom media wall for entertainment. Sliding glass doors along the same wall open to reveal a show-stopping wine room with floor-to-ceiling racking and temperature control.
The gourmet kitchen offers walls of custom cabinets topped by granite counters with muted glass tile back splashes and sliding door access to a large pantry. A full suite of top-of-the-line stainless appliances includes integrated SubZero refrigeration and a trash compactor, while a convenient dining bar provides casual seating for four.
Two spacious bedrooms complete the floor plan, with a huge master suite occupying an entire side of the back wing of the unit. This is an exquisite personal retreat with walls of windows and sliding doors that open onto a private patio. The room is opulently appointed with architectural woodwork and paneling, and includes built-ins for books and display, as well as a giant walk-in closet on the way to the en-suite bath. The master bath includes a spacious walk-in shower, private water closet and a wall-width vanity with ample storage and two sinks. A large laundry room with twin washer/dryer units and a utility room are accessible from either the master suite, or via hidden sliding doors off the central hallway.
A second bedroom suite includes walls of integrated closet space and storage and offers private French door access to the back patio, as well as a beautifully appointed en-suite bath with two-sink vanity and glass walk-in shower. Ample storage space completes this highly functional floorplan in the form of numerous well-positioned closets in both public and private areas.
Unit 1E is a sublime interpretation of the Northwest modern style at its highly crafted best, setting a standard for sophisticated waterfront living that few homes can match. The Kirkland waterfront qualifies as one of the greater Seattle area’s “Gold Coasts” for its exceptional recreational opportunities, public beaches and the walkability of its upscale main street atmosphere. Of course, it is also within easy reach of Downtown Seattle and the Eastside tech corridor, as well a short drive to the Cascade Mountains for world class skiing and hiking. One Carillon Point is the best of low-maintenance Northwest living with timeless design integrity and unmatched proximity to the amenities of the area, and Unit 1E is one of the finest examples of its residences.
Carillon Point - 1E
$TBD
To Be Completed


